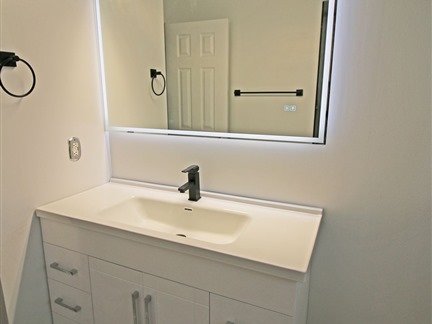641 Walpole Cres
Stonehaven-Wyndham, Newmarket, L3X 2B6
FOR RENT
$3,000

➧
➧

















Browsing Limit Reached
Please Register for Unlimited Access
3
BEDROOMS3
BATHROOMS1
KITCHENS7
ROOMSN11978894
MLSIDContact Us
Property Description
Prime Stonehaven Location - Beautiful home backing onto a serene ravine! Main and second floors only. Well-maintained and situated in a private, quiet crescent. Close to shopping, parks(Willowick Park - Arnhem Park - Magna Centre), schools (Stonehaven ES - Newmarket High School -Mazo De La Roche Primary School - ES Norval Morrisseau), and other amenities. Features a renovated kitchen with an open-concept main floor layout, a large, sunny eat-in kitchen with a family-sized breakfast area, and hardwood floors in the living/dining room. Walk-out to deck with scenic ravine views.Extras:
Call
Listing History
| List Date | End Date | Days Listed | List Price | Sold Price | Status |
|---|---|---|---|---|---|
| 2024-11-06 | 2025-01-15 | 70 | $2,900 | - | Terminated |
| 2024-04-03 | 2024-05-25 | 52 | $2,900 | $2,900 | Leased |
| 2019-11-06 | 2019-12-04 | 28 | $2,050 | - | Terminated |
Nearby Intersections
Call
Property Details
Street
Community
City
Property Type
Semi-Detached, 2-Storey
Lot Size
23' x 100'
Fronting
East
Basement
None
Exterior
Brick
Heat Type
Forced Air
Heat Source
Gas
Air Conditioning
Central Air
Water
Municipal
Parking Spaces
1
Driveway
Mutual
Garage Type
Attached
Call
Room Summary
| Room | Level | Size | Features |
|---|---|---|---|
| Living | Main | 12.80' x 16.96' | Hardwood Floor, Combined W/Dining, O/Looks Ravine |
| Dining | Main | 12.80' x 16.96' | Hardwood Floor, Combined W/Living, O/Looks Ravine |
| Kitchen | Main | 8.40' x 16.57' | Ceramic Floor, Crown Moulding, Eat-In Kitchen |
| Breakfast | Main | 8.40' x 16.57' | Ceramic Floor, Combined W/Kitchen |
| Prim Bdrm | 2nd | 29.92' x 16.90' | Laminate, Double Closet, 2 Pc Bath |
| 2nd Br | 2nd | 8.99' x 9.81' | Laminate, Double Closet, Window |
| 3rd Br | 2nd | 9.58' x 14.11' | Laminate, Closet, Window |
Call
Listing contracted with Century 21 Heritage Group Ltd.
Similar Listings
BRIGHT 3 bedrooms Semi with abundance of sunlight in Prestigious High demand Copper Hills. EV Charger ready for your Tesla or any other electric car. Spacious and great layout. Brand new Luxury Vinyl floors on Main floor. Front bedroom has an unobstructed view. 5 Appliances - Fridge, Stove, Built in Dishwasher, Washer & Dryer. HRV system. Direct entrance from the garage. Open concept layout. Great school district. Walk to Frank Stronach park. Close to shopping, Hwy 404.
Call
Wow, this one's fancy and packed with potential! This modern, turnkey home is ready for your comfort. Over 1200 Sq Ft of living space. The main floor is pure style, with a custom kitchen featuring quartz counters, sleek modern cabinetry, a large pantry, and brand-new stainless steel appliances that scream luxury, three spacious bedrooms with 3 pieces master bedroom ensuite, and a spa-inspired 4 pieces bathroom. This space is bright, airy, and perfect for triple A tenants willing to pay a premium. It has been designed with today's modern lifestyle in mind. Convenience and cool vibes all around. The fully fenced backyard adds a layer of privacy, and with parking for two cars, there's plenty of space. Backing onto Meadowbrook public school, just a 5-minute walk to Southlake Hospital, Davis Drive, trails, Go Train, and George Richardson Park. You've got everything you need at your doorstep.
Call
Stunning Upgraded Semi-Detached House Steps To Yonge St. And Shopping Plaza, 3+1 Bedrooms And 4 Washrooms, Hardwood in main and second Floor, Upgraded kitchen With Granite Counter Top With Backsplash & S/S Appliances. Oak Staircase, East Exposure Backyard W/ Unobstructed View. Interlocking Patio., Upgraded Washrooms, Lots of pot lights, Large size Primary Bedroom with 3 Piece Washroom and A Walking Closet Finished Basement With One Bedroom in the Basement with a Large closet and 3 piece washroom, can be a total separate unit for the in-laws or your adult children. Wrought Iron Glass Entrance Door. 3 Parking Spaces, Direct Access To Garage, Large Covered Porch. Close To School, Parks, Trails, Upper Canada Mall & Go Transit,
Call

















Call


