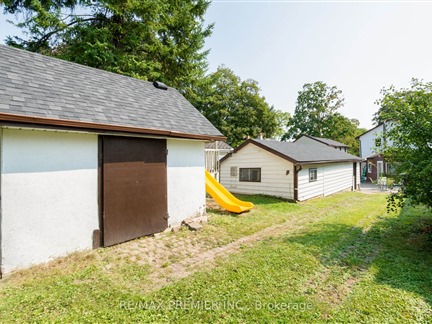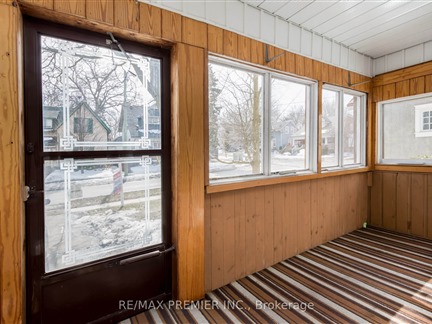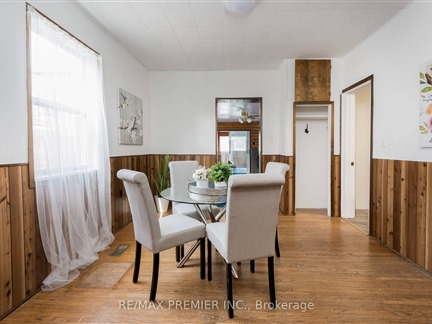391 Queen St
Central Newmarket, Newmarket, L3Y 2G9
FOR SALE
$838,000

➧
➧








































Browsing Limit Reached
Please Register for Unlimited Access
3
BEDROOMS2
BATHROOMS1
KITCHENS8
ROOMSN12021565
MLSIDContact Us
Property Description
This Most Unique Home Is Situated On An Extremely Deep Lot 217.93 Feet Being Suitable For A New Construction Or Pool Or Addition. Situated In The Central Newmarket With Historic Charm Within Walking Distance To Downtown Restaurants, Shopping, And Scenic Fairy Lake. House Has Nice Size Rooms With Ample Windows For Brightness. Characteristic Main Floor With A Sun Room, Nice Porch, Immaculate Clean Bsmt, Private Yard, Detached Garage, Minutes To GO Station, Trails, Hospitals, And All Amenities
Call
Listing History
| List Date | End Date | Days Listed | List Price | Sold Price | Status |
|---|---|---|---|---|---|
| 2024-12-06 | 2024-12-21 | 15 | $2,900 | - | Suspended |
| 2024-12-06 | 2024-12-21 | 15 | $848,000 | - | Suspended |
| 2024-10-21 | 2024-12-05 | 45 | $799,000 | - | Terminated |
| 2024-09-13 | 2024-10-21 | 38 | $888,000 | - | Terminated |
| 2022-06-22 | 2022-07-21 | 29 | $2,950 | $2,850 | Leased |
| 2022-03-31 | 2022-07-16 | 107 | $898,000 | - | Expired |
| 2021-05-10 | 2021-06-11 | 32 | $799,000 | $750,000 | Sold |
Nearby Intersections
Main & Davis (19)
Yonge & Davis (52)
Call
Property Details
Street
Community
City
Property Type
Detached, 2-Storey
Approximate Sq.Ft.
1500-2000
Lot Size
37' x 217'
Lot Irregularities
33.02x217.93x37.02x100.06x3.82x117.16
Fronting
North
Taxes
$4,755 (2024)
Basement
Unfinished
Exterior
Stucco/Plaster
Heat Type
Forced Air
Heat Source
Gas
Air Conditioning
Central Air
Water
Municipal
Parking Spaces
3
Driveway
Mutual
Garage Type
Detached
Call
Room Summary
| Room | Level | Size | Features |
|---|---|---|---|
| Living | Main | 13.32' x 16.17' | Broadloom, Window, Fireplace |
| Dining | Main | 10.99' x 13.48' | Hardwood Floor, Window, Separate Rm |
| Kitchen | Main | 9.25' x 16.96' | Vinyl Floor, Window, Backsplash |
| Family | Main | 14.99' x 19.65' | Hardwood Floor, Fireplace, Window |
| Mudroom | Main | 10.01' x 9.58' | , Window |
| Prim Bdrm | 2nd | 10.99' x 12.99' | Laminate, Window, Closet |
| 2nd Br | 2nd | 9.19' x 10.01' | Laminate, Window |
| 3rd Br | 2nd | 7.48' x 13.71' | Laminate, Window |
Call
Newmarket Market Statistics
Newmarket Price Trend
391 Queen St is a 3-bedroom 2-bathroom home listed for sale at $838,000, which is $265,935 (24.1%) lower than the average sold price of $1,103,935 in the last 30 days (January 21 - February 19). During the last 30 days the average sold price for a 3 bedroom home in Newmarket increased by $67,060 (6.5%) compared to the previous 30 day period (December 22 - January 20) and up $87,569 (8.6%) from the same time one year ago.Inventory Change
There were 41 3-bedroom homes listed in Newmarket over the last 30 days (January 21 - February 19), which is up 95.2% compared with the previous 30 day period (December 22 - January 20) and up 2.5% compared with the same period last year.Sold Price Above/Below Asking ($)
3-bedroom homes in Newmarket typically sold ($4,584) (0.4%) below asking price over the last 30 days (January 21 - February 19), which represents a $1,189 increase compared to the previous 30 day period (December 22 - January 20) and $20,001 less than the same period last year.Sales to New Listings Ratio
Sold-to-New-Listings ration (SNLR) is a metric that represents the percentage of sold listings to new listings over a given period. The value below 40% is considered Buyer's market whereas above 60% is viewed as Seller's market. SNLR for 3-bedroom homes in Newmarket over the last 30 days (January 21 - February 19) stood at 41.5%, down from 57.1% over the previous 30 days (December 22 - January 20) and down from 60.0% one year ago.Average Days on Market when Sold vs Delisted
An average time on the market for a 3-bedroom 2-bathroom home in Newmarket stood at 32 days when successfully sold over the last 30 days (January 21 - February 19), compared to 76 days before being removed from the market upon being suspended or terminated.Listing contracted with Re/Max Premier Inc.
Similar Listings
Welcome to 217 Thoms Cr, a sparkling 3 bedroom home in a fantastic family-friendly neighbourhood in Newmarket. This superbly updated home features a modern open concept main floor with a stunning kitchen with steel appliance. The electric fireplace, hardwood floors shine in the living/dining area that walks out to the lovely and tranquil, landscaped backyard, with a deck . The light-filled 2nd floor features a skylights, a spacious primary room and very good sized bedrooms. A very useable finished basement as a studio with separate entrance with a large rec room with nice covered floor , a 3-piece bathroom, and plenty of storage. This home additionally features a perfect front porch, ideal for enjoying your morning coffee on. Amazing location, steps to Rogers public school, parks, local transit and close to GO, 404, 400 and all the amenities of downtown Newmarket i.e. fairy lake, fantastic restaurants, farmer's market and much more. This one is a true gem!
Call
Welcome to this beautiful detached 1.5-storey home, perfectly situated in Central Newmarket! Enjoy the best of both worlds quiet, private living while being just minutes from Historic Downtown Newmarket, Fairy Lake, and all amenities. With quick access to Highways 400 & 404, commuting is effortless! This 2 + 1 bedroom, 2 bathroom home features bright, stylish interiors with tasteful modern decor. The well-appointed living spaces offer a warm and inviting atmosphere, perfect for relaxing or entertaining. Step outside to your large, private backyard, complete with a spacious deck ideal for summer BBQs and outdoor gatherings. A detached one-car garage and a long driveway with ample parking and no sidewalk add to the convenience of this fantastic property.
Call
Desirable location close to elementary and high schools, walking/cycling trails, College Manor Park, Magna Centre, Riverwalk Commons, Newmarket Public Library, and Fairy Lake. Kitchen newly upgraded with stainless steel appliances and range hood, as well as brand new quartz countertop with backsplash. Enjoy breakfast at the extended countertop. Hardwood flooring in the living room and dining room, natural gas fireplace in the basement. Lots of room for cars or hobbies in the double-car garage. House is freshly painted throughout, ready for you to move in! **EXTRAS** All blinds, window covering, all closet organizers, garage door opener, all light fixtures, all appliances
Call
Perfect 3+1 Bedroom & 3 Bathroom Detached* Located In Newmarket's Family Friendly Neighbourhood Glenway Estate Community* Enjoy 2800 Sqft Of Total Living Space* Beautiful Curb Appeal W/ Brick Exterior & Large Front Porch* No Neighbours At Front* Sunny East & West Direction* Open Concept Family Room W/ FirePlace* Large Window Overlooking Backyard* Pot Lights & Hardwood Flrs* Smoothed Ceilings, Custom Wainscotting, Hardwood Flrs & Modern Light Fixtures Throughout Main Floor * Chef's Kitchen W/ White Cabinetry* Ample Storage In Pantry* Under Cabinet Lighting & Crown Moulding* Granite Countertops & Backsplash * Powered Centre Island* Double Under Mount Sink By Window* High End Stainless Steel Appliances Including Gas Range & Over The Range Microwave* Perfect Breakfast Area Walk Out To A Private Interlocked Backyard W/ Mature Trees, Fire Pit & Natural Gas Line For BBQ* Inviting Living Room W/ Large Bay Window* Perfect For Hosting* Formal Dining Room W/ Hardwoof Flrs & Chandelier* Primary Bedroom Including A Spa Like 4Pc Ensuite *Custom Tiling, Heated Floors, Glass Stand Up Shower & Jetted Tub* Walk-In Closet W/ Organizers* All Spacious Bedrooms W/ Large Windows & Closet Space* Finished Basement W/ In-Law Suite Potential* Separate Entrance* Multi-Use Rec Area In Bsmnt* Move In Ready* Don't Miss! **EXTRAS** Roof 2024* Newer Front Door & Sliding Door In Breakfast 2023* Walking Distance To Schools, Parks, Trails &Shops On Yonge Street* Minutes To VIVA & The GO Transit, Upper Canada Mall, Restaurants & More! *Must See, Don't Miss!
Call








































Call



