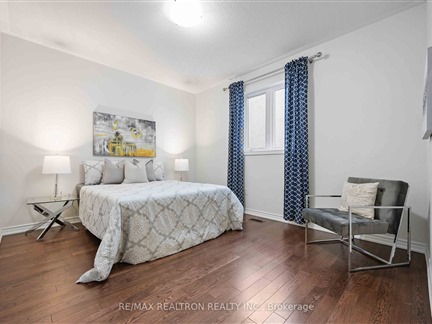307 Reg Harrison Tr
Glenway Estates, Newmarket, L3X 0M2
FOR SALE
$1,999,000

➧
➧


































Browsing Limit Reached
Please Register for Unlimited Access
6 + 1
BEDROOMS6
BATHROOMS1
KITCHENS12
ROOMSN11992977
MLSIDContact Us
Property Description
Welcome to this 3 years old impressive and massive family home 4700 sqf above ground, situated in the heart of Newmarket. This property comes with a Tarion Warranty. Notably, it includes a main-floor in-law suite with a 3-piece ensuite, a unique feature not found in any other home on the market. The main floor boasts 9-foot ceilings, while the second floor has a combination of 9 and 10-foot ceilings. The primary bedroom includes a cozy sitting area, two spacious closets, elevated ceilings and a spa-like ensuite bath for a touch of luxury. A large laundry room on the second floor serves all bedrooms, each with its own ensuite bathroom. Large Gourmet Kitchen and Servery with high-end appliances and extended Island. The walk-out basement enhances the value of this luxurious residence, making it truly distinctive. Additionally, the garage is equipped with a Tesla charger, showcasing one of the modern conveniences of this exceptional home. **EXTRAS** The Kentford Model Built By Lakeview Homes 4700 Sq Feet. Rare Feature an In-Law Suite On Main Level With 3 pc Bathroom, Walk Out Basement, Combo 9&10 Foot Ceiling, Tesla Charger, Outdoor Potlights, Double Door Entry, Coffered Ceilings & etc
Call
Listing History
| List Date | End Date | Days Listed | List Price | Sold Price | Status |
|---|---|---|---|---|---|
| 2024-10-23 | 2025-02-10 | 110 | $2,488,000 | - | Terminated |
Nearby Intersections
Call
Property Details
Street
Community
City
Property Type
Detached, 2-Storey
Approximate Sq.Ft.
3500-5000
Lot Size
54' x 153'
Fronting
East
Taxes
$10,387 (2024)
Basement
Unfinished, W/O
Exterior
Brick Front, Stone
Heat Type
Forced Air
Heat Source
Gas
Air Conditioning
Central Air
Water
Municipal
Parking Spaces
4
Driveway
Private
Garage Type
Built-In
Call
Room Summary
| Room | Level | Size | Features |
|---|---|---|---|
| Living | Main | 12.99' x 23.59' | Hardwood Floor, Coffered Ceiling, Combined W/Dining |
| Dining | Main | 12.99' x 23.59' | Hardwood Floor, Pot Lights, Combined W/Living |
| Office | Main | 10.99' x 13.58' | Hardwood Floor, Coffered Ceiling, Pot Lights |
| Kitchen | Main | 10.60' x 23.59' | Centre Island, Quartz Counter, Stainless Steel Appl |
| Breakfast | Main | 15.58' x 16.80' | Hardwood Floor, Coffered Ceiling, W/O To Deck |
| Family | Main | 15.58' x 23.59' | Hardwood Floor, Gas Fireplace, Coffered Ceiling |
| Br | Main | 8.99' x 12.99' | Hardwood Floor, 3 Pc Ensuite, Closet |
| Prim Bdrm | 2nd | 15.78' x 14.99' | 5 Pc Ensuite, Coffered Ceiling, His/Hers Closets |
| 2nd Br | 2nd | 14.99' x 13.58' | Semi Ensuite, Double Closet, Broadloom |
| 3rd Br | 2nd | 12.99' x 12.80' | Semi Ensuite, Double Closet, Broadloom |
| 4th Br | 2nd | 12.37' x 13.78' | 3 Pc Ensuite, Vaulted Ceiling, Double Closet |
| 5th Br | 2nd | 11.98' x 12.99' | 4 Pc Ensuite, Double Closet, Broadloom |
Call
Listing contracted with Re/Max Realtron Realty Inc.


































Call